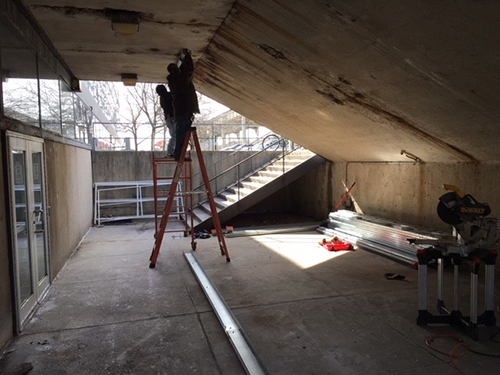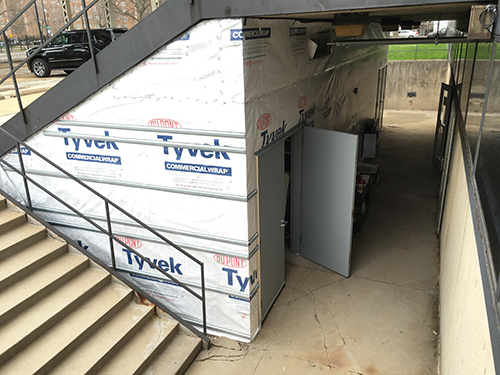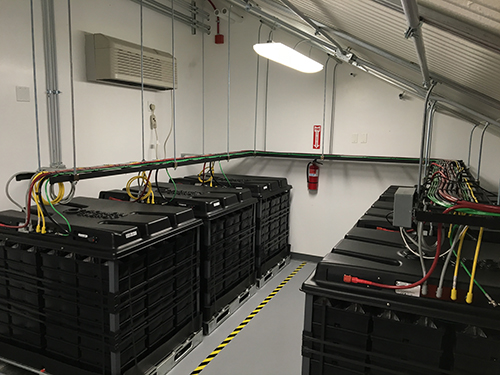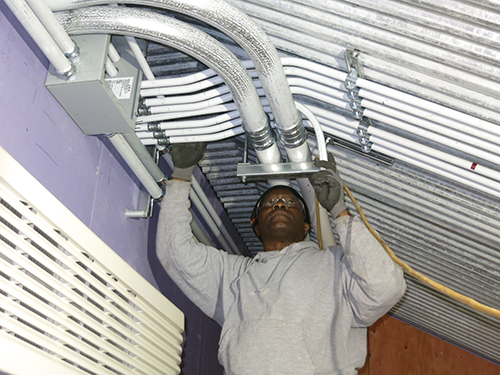Project Description
Illinois Institute of Technology (IIT)
- DC AC Nanogrid Athletic Complex
- Battery Storage
- DC-DC LED Lighting
PROJECT Overview
The Azimuth Energy team has already completed four projects for IIT, and this latest project is a cutting-edge, DC-AC integrated “nanogrid” research platform serving the Keating Athletic Complex as well as the campus grid. The project allows the examination and analysis of equipment and procedures used in hybrid and resilient-energy systems, as well as research and development of site controller techniques. Azimuth Energy was the engineer, program manager, and construction manager for this multi-phase project.

Location:
Chicago, Illinois
Scope:
Nanogrid within Campus Microgrid, DC-Coupled and AC-Coupled Storage and Distribution, Energy Efficient Lighting Upgrades
PHASE ONE




PHASE TWO
Phase-2 of this project built out the AC-coupled distribution system in the other half of the new battery room, including more batteries, more power-electronics, and much more conduit, wire, control, and monitoring components. Phase-2 provides power and backup to the AC loads for all of the offices in the building.
As with many academic and commercial buildings that were not designed to be “solar ready”, it can be challenging to find safe and cost-effective places for equipment inside the building. In our Completed Project profile, we describe the inverter room in this building that we converted from an unused sauna.
For this project, we converted unused space under an exterior stairwell to a battery and power-electronics control room for the nanogrid and resilient energy systems. The new battery room has fire protection, climate control, and emergency control and response systems to enable protection of occupants and accessibility for emergency responders should there ever be the need in the building.
CONTACT US
If you would like to set up a time to talk or if you just have a quick question, feel free to send us a message. We look forward to helping you or your organization any way we can.
