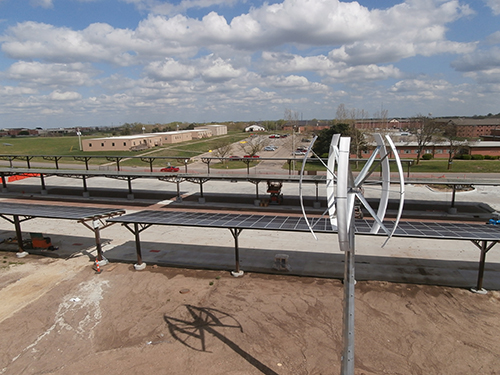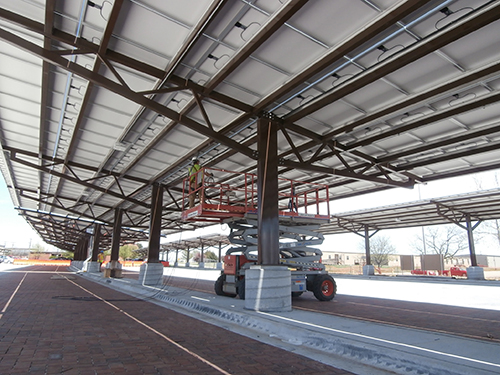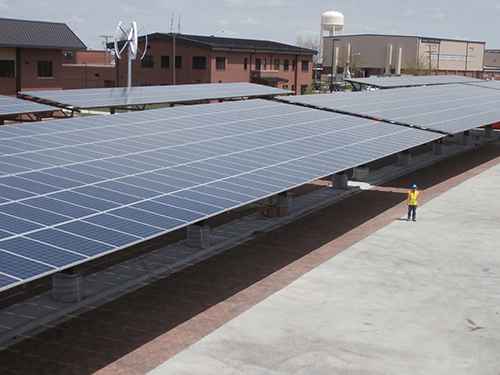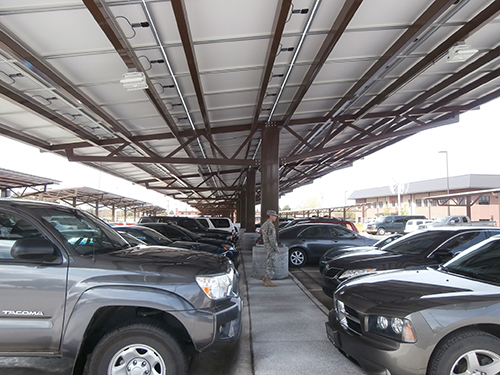Project Description
US Army Corp of Engineers
- 550kW of free standing canopy solar-PV
- Diesel-hybrid microgrid
- Vertical axis wind turbines
PROJECT Overview
The US Army Corps of Engineers Brigade Headquarters construction project at the Ft. Riley Army Base in Kansas was designed to achieve LEED Gold certification and net-zero energy performance. This green-field project included 550 kW of solar-PV plus 30 kW of wind turbines and various energy efficiency measures. Our role was engineer-of-record and general contractor for the renewable energy systems.

Location:
Ft. Riley Army Base Kansas
Scope:
PV-diesel hybrid/microgrid, 550 kW canopy PV arrays, 30 kW wind turbines
Estimated Annual Production:
1,070 MWh
Design Rationale and System Architecture




Project Challenges
The project required close coordination with the military and the general contractor over the course of the 18-month project. The building construction was on a very tight schedule with a limited deployment footprint between two adjacent office buildings. The need to close the parking lots for the adjacent buildings for certain installation tasks made logistics even more challenging. The harsh winter weather required innovative and thoughtful means and methods to get the work done to the stringent military specification on schedule and on budget.
CONTACT US
If you would like to set up a time to talk or if you just have a quick question, feel free to send us a message. We look forward to helping you or your organization any way we can.
